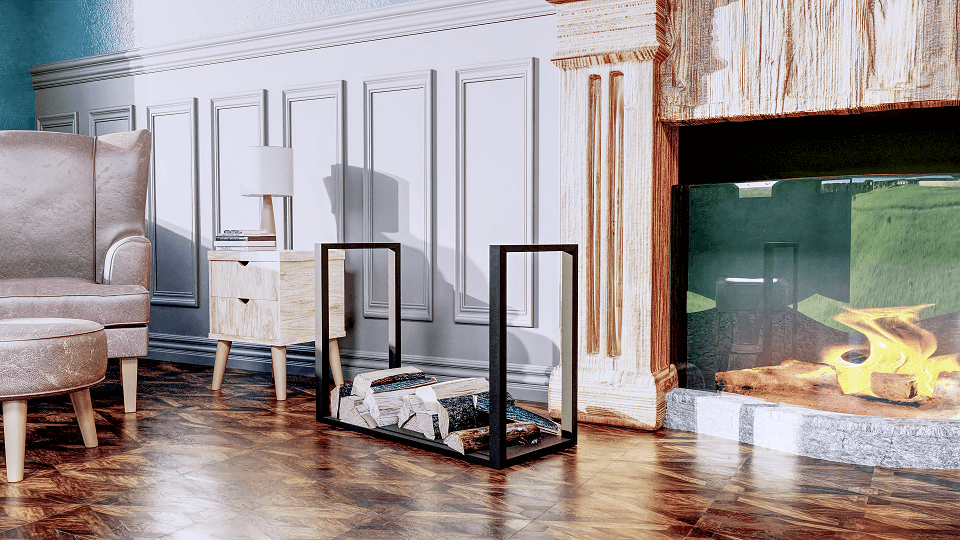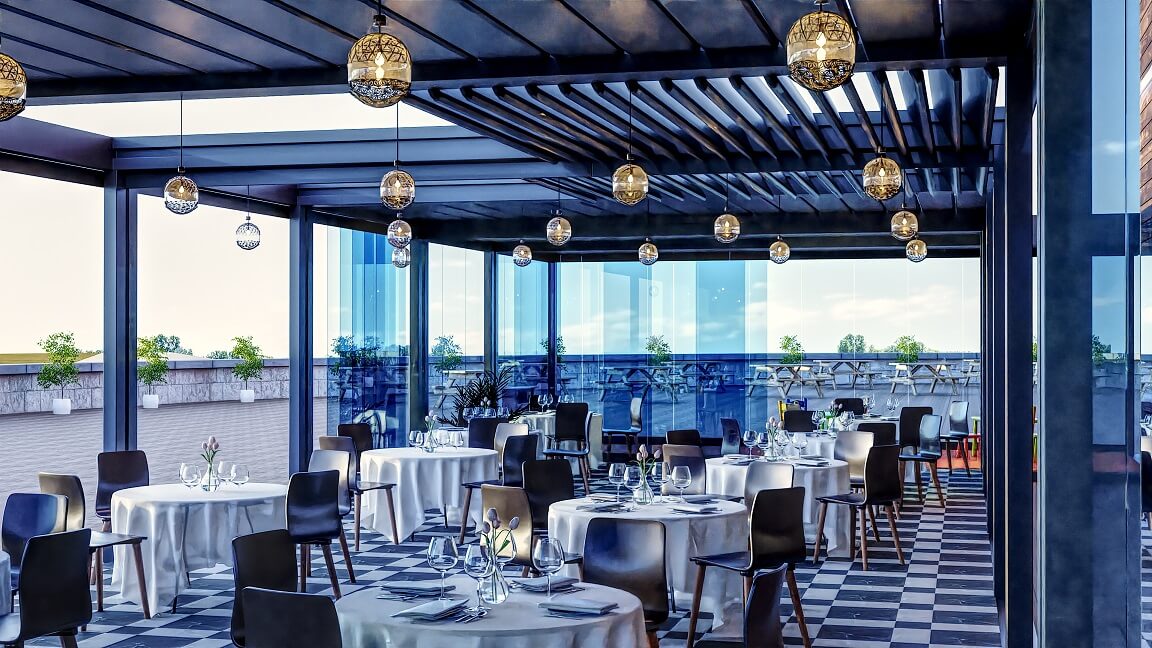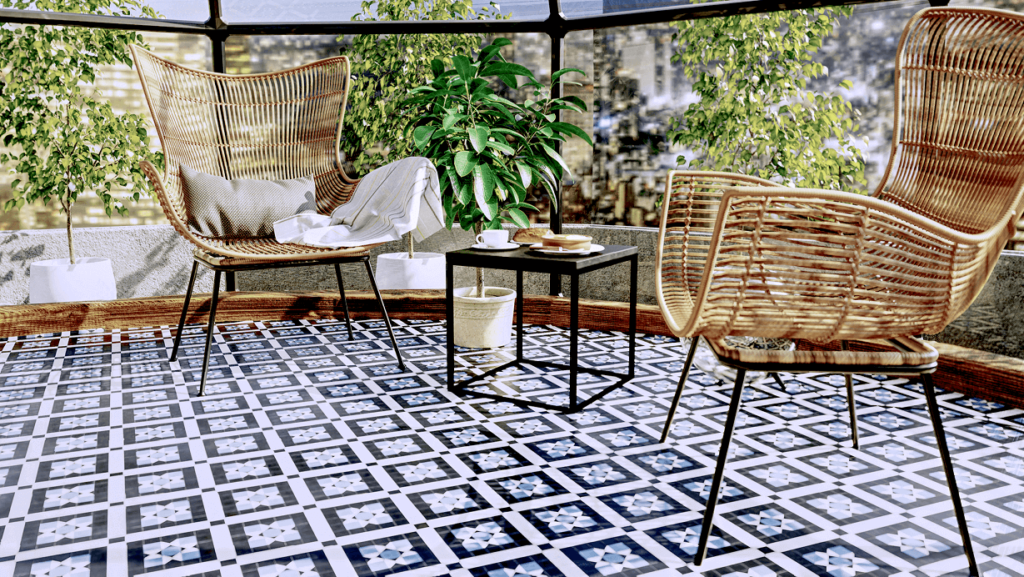3D visualizations
3D interior visualizations
Impress your customers with the stunning 3D visualization effects of your interior designs.
3D visualization of interiors gives a complete picture of how your apartment interior design will look. First of all, internal views help you avoid costly mistakes that not only help you save money but can also increase the value of your home or apartment.
3D interior renderings immediately allow you to assess whether we will feel pleasant and comfortable in the interior. Thanks to the interior’s visualization, it is perfectly possible to determine whether Italian beige marble will match teak furniture or whether gilded ceramics will complement powder pink wallpaper.

3D visualizations of the interior are primarily a photorealistic scene, intelligent lighting, and appropriate camera settings. Thanks to 3D rendering, you can instantly change colors, points of light, textures, angles, or equipment in the room. Interior designers, architects, and space planners can see through the visualization how the interior will look when it is finished and fully furnished.
In Double Prism, we perform 3D visualizations of the interior design of residential projects, apartments, villas, highrise apartments, showrooms, commercial places, hotels, hospitals, schools, factories, industrial projects, recreational sites, and office rooms.
The offer of 3D visualization is addressed in particular to interior designers, architects, space planners, and private persons. If you want to see how a renovated room will look in a living picture, we will be happy to do a bathroom visualization, kitchen visualization, living room visualization, or other indicated space.

Application of 3d interior visualization
Websites
Using perspective 3D interior visualizations, you can present the project to your clients and investors in detail through the website. 3D visualizations will help convince site visitors to your residential or commercial project Dowiedz się więcej o stronach internetowych.
Brochures and catalogs
You will beautifully present 3D interior visualizations in catalogs, brochures, or presentation boards for the customer. Printed materials will prove themselves, in particular at trade fairs and meetings with investors or clients.
Social media
Social media allows sharing knowledge with the users watching us and enables you to attract attention to our company with beautiful photos. Thanks to 3D visualizations of your interior designs, you will undoubtedly attract recipients' attention to your social profiles and present the full potential of your ideas.
types of architectural 3D visualizations
-
3D interior visualizations from the outside
3D interior visualizations from the outside allow the client to present the project from a broad perspective. We also make day and night visualizations to give light sources and present to the recipient how the room will look in daylight and artificial lighting.
-
3D interior visualizations inside
This type of interior visualization will make the customer feel like he was just in the middle of the room. Thanks to this presentation method, he will be able to appreciate the spaciousness of the room, assess the arrangement of furniture, and feel inside the room when the project is completed. This visualization significantly affects the recipient's emotions and is a great way to convince your project's client or investor.
-
3D interior cross-sections
Thanks to this presentation, the client will receive a clear picture of how the interior design will look in all its glory. 3D cross-sections make it possible to present all rooms on one graphic. Thus the client will assess the decor of each room and all rooms as a single, coherent design.
3D projections also allow you to check whether the house's interior or building complies with applicable standards, what structures are included in the building, and verify which you used architectural solutions to implement the project. -
3D views
3D projections provide a clear view of the interior arrangement of furniture in the room or orientation in the whole apartment's perspective. This type of visualization primarily targets designers who can clearly show the living room's dimensions and direction, dining room, kitchen, bedroom, toilets, hallway, and any other room using a 3D projection.
Architects, interior designers, and real estate agents also use 3D views to illustrate where they should locate each piece of furniture to make the best use of the space available.
You can read more about 3D projections on this page.
-
Rzuty 3D
3D projections provide a clear insight into the internal arrangement of furniture in the room or orientation in the entire apartment's perspective. This type of visualization is primarily aimed at designers who, using a 3D projection, can present to their customers the dimensions and orientation of a living room, dining room, kitchen, bedroom, toilets, hall, and any other room.
Architects, interior designers, and real estate brokers also use 3D projections to illustrate where they should locate each piece of furniture to make the available space's best use.
You can read more about 3D views on this page.
Found something interesting?
An image is probably the most effective way to show the world a product or design: self-explanatory, unambiguous, and easy for everyone to understand. So tell us about your idea, and we will take care of its proper presentation.



